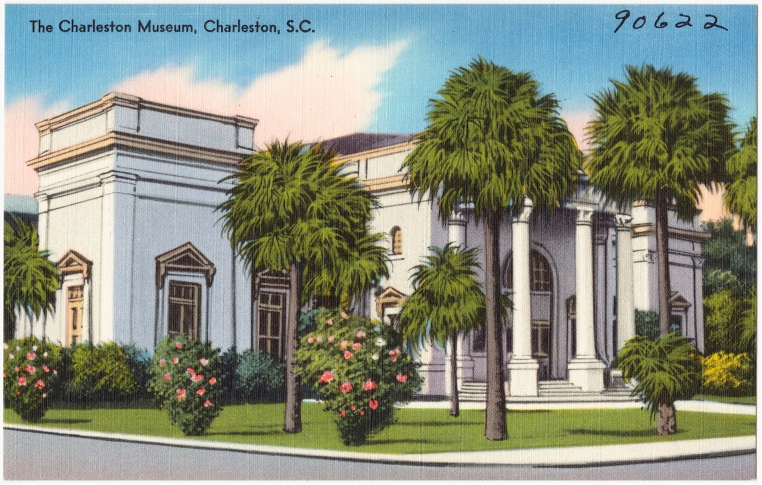Harleston Village is one of downtown Charleston’s largest neighborhoods offering various Harleston Village homes for sale in Charleston SC, and it’s chock full of beautiful greenspaces- and the city’s only public marina- where residents and visitors can enjoy a day outdoors surrounded by historic architecture and ambiance. The neighborhood has a long recreational history; allegedly, the first game of golf played in America took place on Harleston Green, on a pasture near Pitt and Bull Streets, in the 1740s. Harleston was first laid out by the family for whom it is named in 1770, when the Ashley River cut several blocks further into the neighborhood than it does today. Colonial Lake, created in the 1880s from a former mill pond, is still tidally influenced, reminding residents who might spot a crab in the lake, how much the neighborhood has been influenced by its proximity to water in the past.
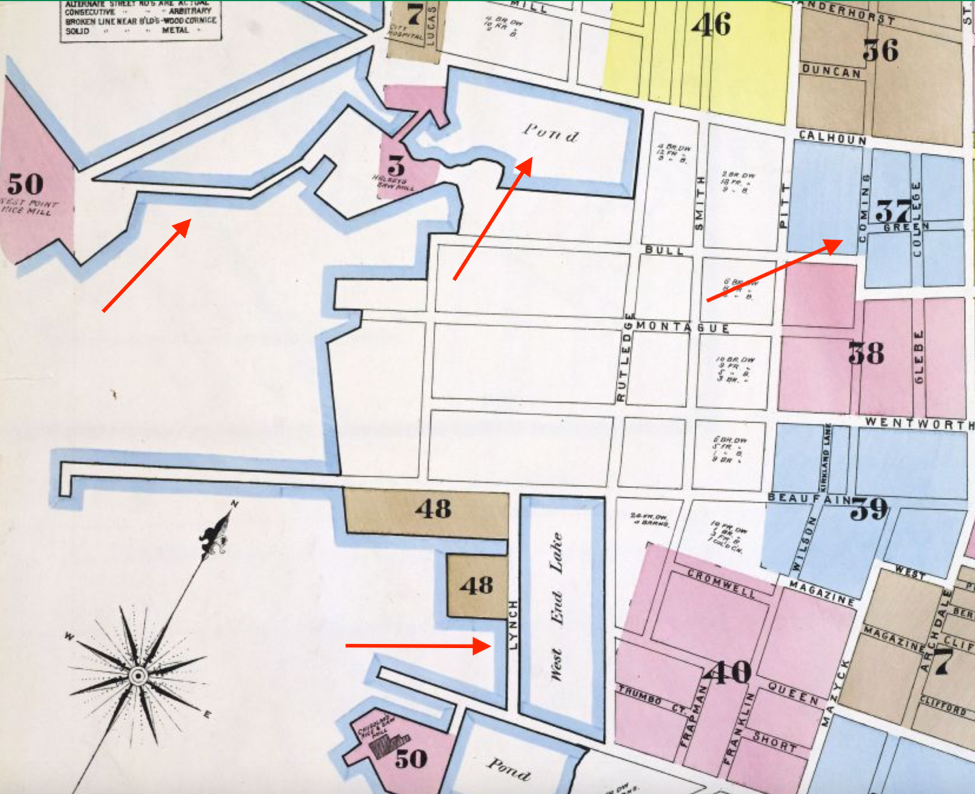
Furthest inland, College of Charleston’s historic campus is a National Register district and is the first planned green space in Harleston Village real estate. The historic core, which includes Randolph Hall (originally classrooms and faculty offices), the Cistern, Towell Library, and a Porter’s Lodge, are arranged on an oak-lined green with a low masonry and wrought iron wall by ironworker Christopher Werner that gives this original part of the College a traditional English campus feel. College of Charleston is the oldest municipal college in the nation (conceptualized in 1770) and is today a state institution attracting students and buyers for Harleston Village homes for sale in Charleston SC from across the U.S. Randolph Hall was designed in 1828 by Philadelphia architect William Strickland, with a grand Roman portico overlooking the tree-lined green.

Visitors love to sit on the curved steps below the columns to read and enjoy the view. The building’s wings and a stately colonnaded Ionic rear portico were added by Greek Revival architect Edward Brickell White in 1850. Italianate-style Towell library was built in the 1850s. The low-slung masonry cistern, which was built for water retention, have been capped and is now the setting for the College’s famous graduation ceremony, where women in white dress and men in white suits cross the structure to receive their diplomas.
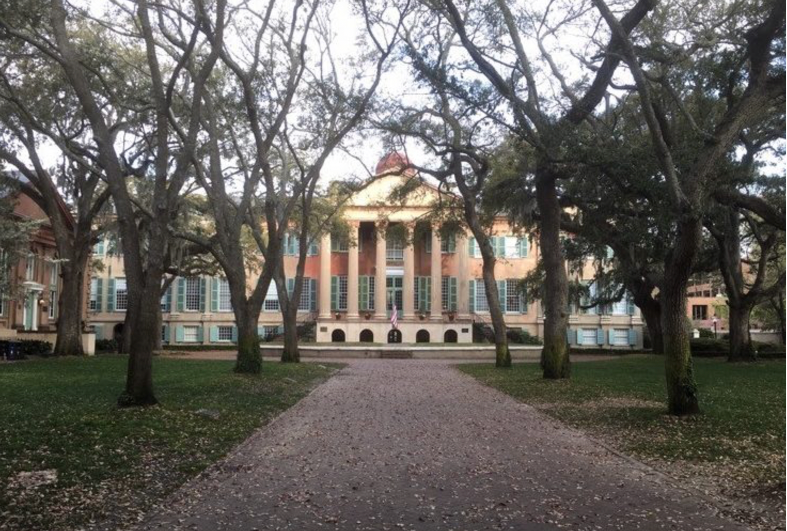
As C of C expanded, roads were closed and the campus grew to include several blocks of historic Harleston Village real estate and houses along College Way and Green Way, which are now tree-lined pedestrian walkways adjacent to the original walled campus. The highlight of these historic residences are the Harleston Village homes for sale in Charleston SC, which have been adaptively used as faculty offices and residence halls, is the Wilson Sottile house, a grand Queen Anne Victorian house with curved turrets and leaded glass windows, which was constructed in 1891 by merchant Samuel Wilson and purchased in 1912 by theater mogul and Italian immigrant Albert Sottile. The campus is a favorite place to walk for students, locals, and tourists alike.
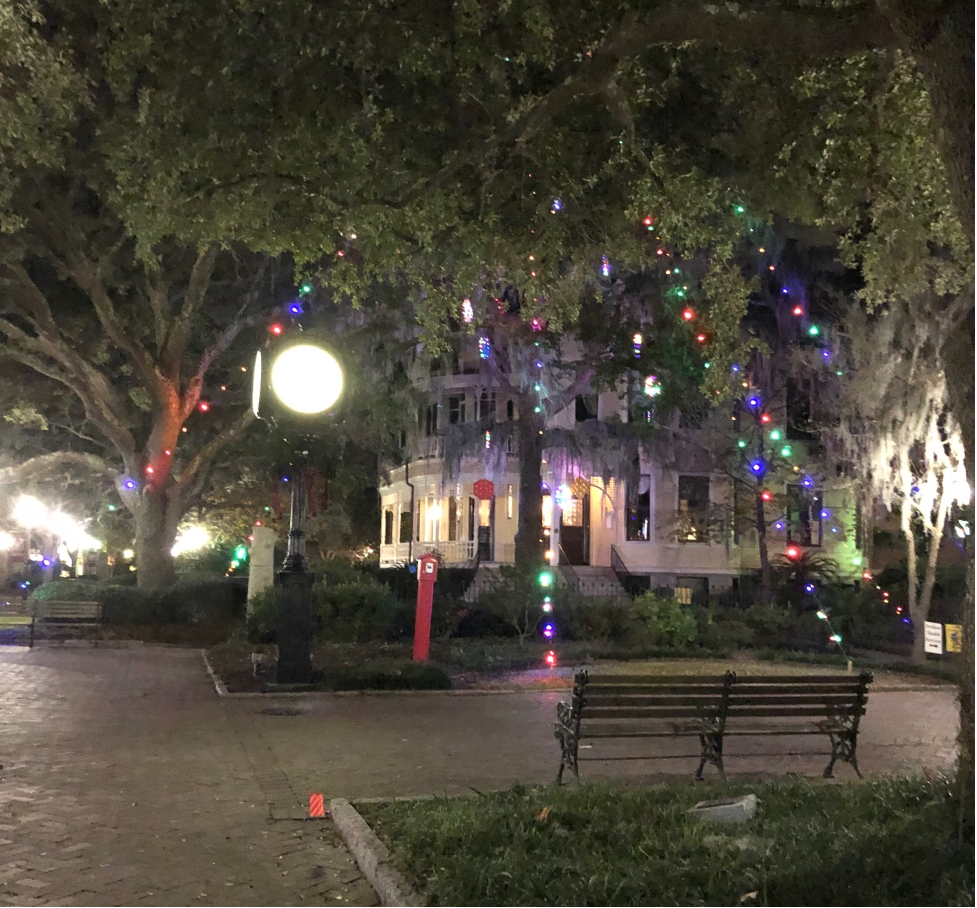
Rivers Green is located west of the heart of the historic campus adjacent to Addlestone Library on Coming Street. This large lawn is popular for picnicking and sunbathing, and there is a hardscaped slate patio with tables, chairs, and umbrellas serviced by a Starbucks on the ground floor of the library. There is a monument in the far corner of the Green that speaks to this Harleston Village real estate’s early history as a paupers’ graveyard, African American burial ground, and later, the site of Bishop England Catholic High School, which was replaced with Addlestone Library and its lovely greenspace.
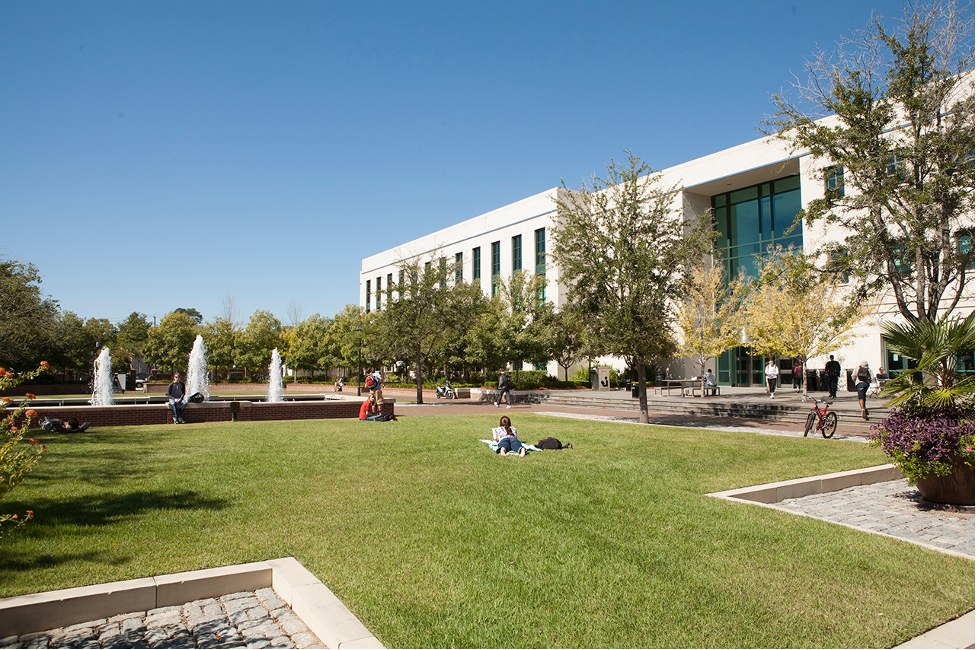
Cannon Park a few blocks to the west of Harleston Village homes for sale in Charleston SC has evolved with the neighborhood; it began as a tidal marsh that had to be crossed using Cannon’s Causeway (named for mill owner Daniel Cannon) for residents who needed to travel into the city view Calhoun (Boundary) Street. Part of the watery site then became Bennett Millpond, which was then filled to create a park designed by Frederick Law Olmstead, and the city transformed the former marsh with cartloads of filled earth and plantings.
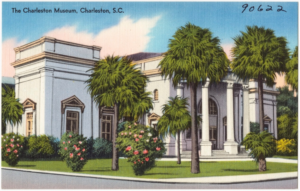
But before the park work could be completed, the city government instead decided to build the stately Thompson Auditorium on part of the site in preparation for a United Confederate Veterans reunion. The fine Beaux Arts building was completed in 1899 with a curved Corinthian portico. After the reunion, it was leased as a theater, used briefly as a hospital, and then sold to Charleston Museum in 1906.

This building remained in use as a museum until 1980. That year, just after the collections had been moved to the new facility on Meeting Street, the old auditorium burned down. The surviving columns became an architectural folly and the city redeveloped the site as Cannon Park, as initially intended nearly a hundred years earlier. The park has benches, sidewalks for walking and biking, and grass for picnics, and the columns have become a favorite backdrop of wedding photography which adds value to the Harleston Village homes for sale in Charleston SC.
Like Cannon Park, Colonial Lake began as a marsh-turned millpond, but this Harleston Village real estate retains its water feature, which was transformed from an industrial pond with causeways on each side, into a Victorian-era reflecting lake in 1881. The city “Department of Pleasure Grounds” lined the lake with wide sidewalks for strolling, bordered by planting beds and trees. Christina Butler notes that, “Caspar Chisolm, who owned the adjacent mill and who lived nearby on Rutledge Street, donated money and labor for landscaping and terracing around the lake. Workers used debris from the “Cyclone of 1885” to fill Chisolm’s Causeway.”
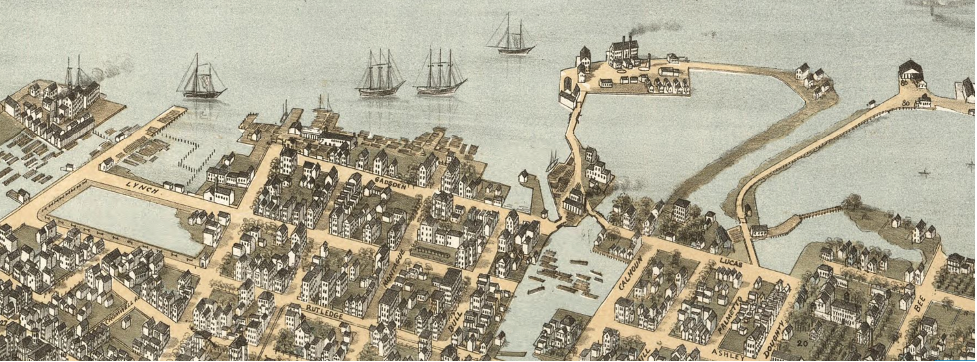
After the causeways were transformed into proper streets and with the creation of the Colonial Lake Park, the area experienced a building boom. Senator and Colonial Revival architect Albert Todd built a stately mansion at 40 Rutledge with a grand classical curved portico, and Mayor William Ashmead Courtenay also bought a house across from Colonial Lake. These houses make a charming backdrop for pedestrians who love to stroll, bike, and rollerblade around the park. Just across Ashley Avenue, there are tennis courts, a baseball pitch, a large greenspace for dogs or other sports, and a restroom facility.
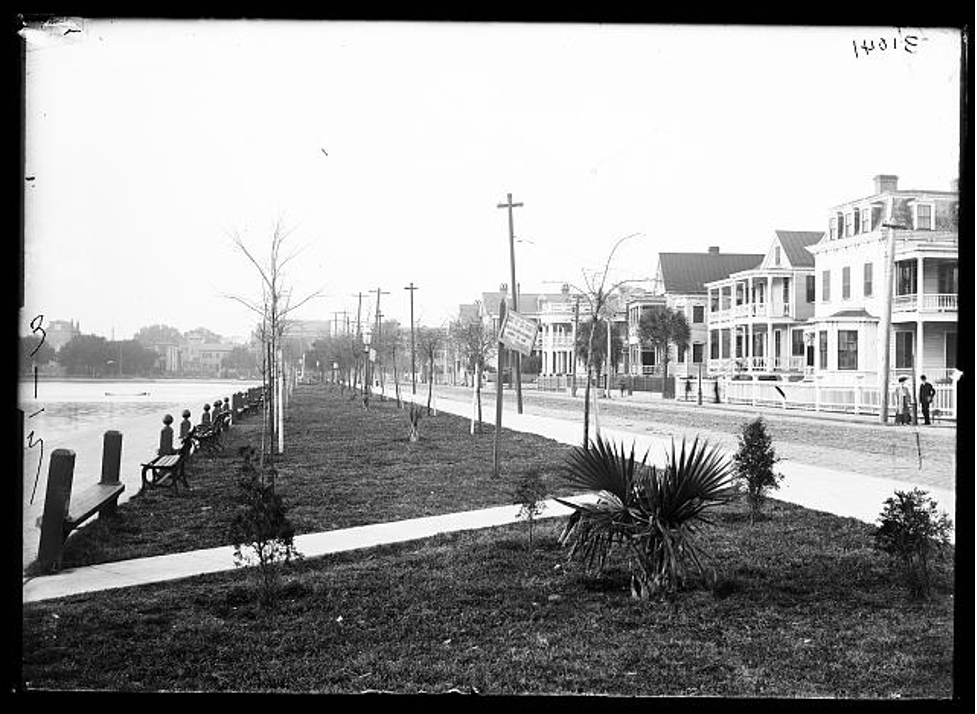
On the western river edge of Harleston Village real estate are the City Marina and Alberta Sottile Long Lake. In the 1930s during the Great Depression, the city received federal aid to transform part of the West Point Rice Mill (whose main building survives and is now a wedding venue) into a yacht basin. The decision made perfect sense for a maritime city, but prior to this, most boat slips and wharves were for commercial use rather than leisure.
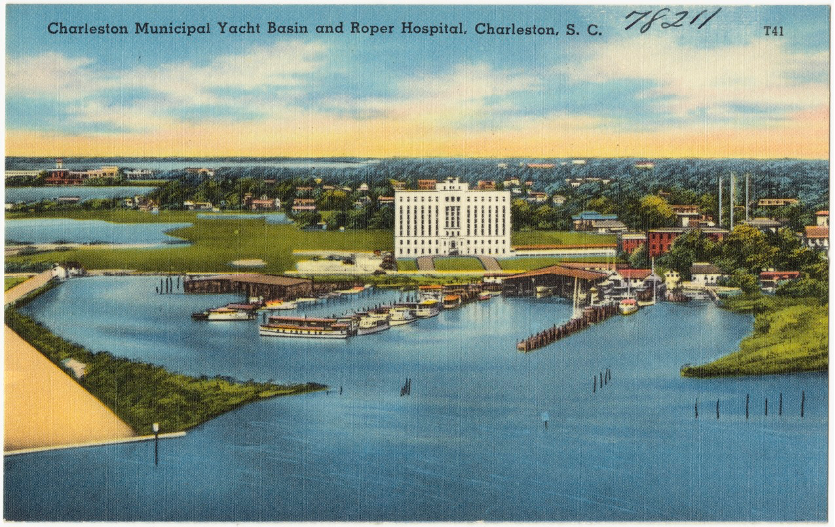
In the late 1950s, the yacht basin was expanded and extended further into the river, and Lockwood Drive was completed in 1961. In the 1980s the city transformed a section of the earlier yacht basin into Sottile Long Lake, named for a longtime benefactor of the Parks Department and an avid gardener, Alberta Sottile Long. The lake features a fishing dock and Ashley River views. The City Marina (former yacht basin) was extended once more in the 1980s and today has a slip, hundreds of dock spots of various sizes for rent, a boat fueling station, shops, and a fabulous local seafood restaurant, the Variety Store, opened in 1963, making it one of the longest operating eateries.
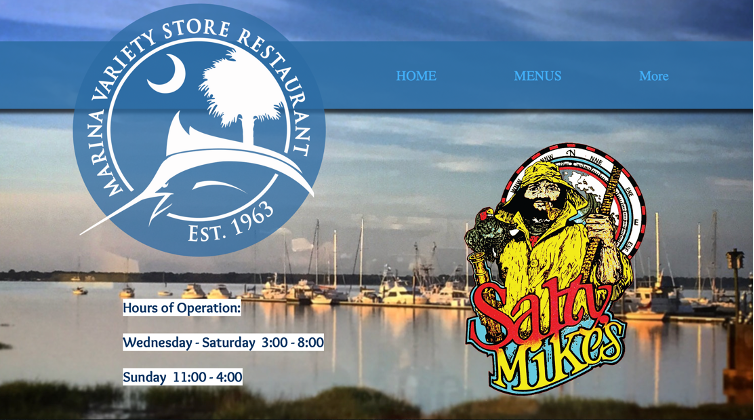
Harleston remains one of the most walkable neighborhoods in Charleston, the residential ambiance of Harleston Village homes for sale in Charleston SC is enhanced by the large number of parks and greenspaces to enjoy. With the City Marina and the oak-lined College of Charleston campus, there is truly a recreational space for everyone in Harleston.
Sources:
- Halsey Map, Preservation Society of Charleston, halseymap.com
- McCrady Plat Series, Charleston County Register of Deeds
- Library of Congress, map and photograph collections
- Morrison, Nan. A History of the College of Charleston, 1936-2008. Charlotte: University of North Carolina Press, 2011.
- City of Charleston. Charleston Yearbook, 1881. Charleston: WECCO, 1882.
- Poston, Jonathan. Buildings of Charleston. Columbia: University of South Carolina Press, 1996.
- Vertical Files, “Neighborhoods- Harleston,” Parks- Cannon, Parks- Colonial Lake, Parks- Long Lake.” South Carolina Room, Charleston County Public Library.
- https://www.charlestonparksconservancy.org/renovation/cannon-park-renovation
- Christina Butler. Lowcountry At High Tide. Columbia: University of South Carolina Press, 2020.
- City of Charleston. Marina Master Plan: Prepared by the Dept. of Planning and Urban Development with the Assistance of the Department of Public Service. Charleston, S.C., 1984.
- News and Courier. “Auditorium-Museum”, 9 January 1907, pg. 7.
- News and Courier. “Thomson Auditorium.” 18 November 1898, pg. 8.

